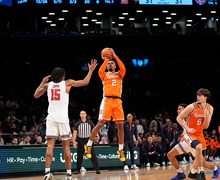Sasaki Associates presents preliminary ideas for Campus Master Plan of Syracuse University
Images of an academic promenade, a university promenade and a renovated Carrier Dome were on display Tuesday at a presentation regarding preliminary findings for Syracuse University’s Campus Master Plan.
About 100 members of the SU community gathered in the Milton Atrium in the Life Sciences Complex on Wednesday to see the ideas presented at an open house by Sasaki Associates, a Massachusetts-based architecture firm hired by SU. The preliminary ideas include the creation of the university and academic promenade, and renovations to key campus buildings. There is no timetable for the implementation of the ideas because of other factors, said Lou Marcoccia, SU’s chief financial officer.
Preliminary renovations to the Carrier Dome include an addition to the north end of the Dome, as well as connecting the building to Archbold Gymnasium and what is now the new Falk Complex. Archbold and Flanagan Gymnasium would both undergo renovations. The goal of connecting the buildings is to make the Dome a bigger part of student life, a Sasaki representative said.
The Schine Student Center and Bird Library would also undergo renovations, including the possibility of “building up” on Schine to add offices or possibly a residence area.
Other buildings listed as undergoing renovation include the Women’s Building, Crouse College, Link Hall, Huntington Hall and an expansion onto the east end of the Martin J. Whitman School of Management.
The area that is now an open space as well as basketball and tennis courts near the Women’s Building is listed as a potential building site, meaning the recreation areas would be no more. To combat this, the preliminary plan has a recreation field area mapped near Lawrinson Hall and Campus West. There is also a new recreation center as part of the preliminary plan, which would be built where Watson Hall is currently located. Many of the possible renovations as part of the plan are geared toward residence life.
Other planned changes near Campus West include the elimination of the Stadium Lot parking area, which would be turned to housing, recreation and dining. Other parts of the preliminary plan would get rid of current parking options, but Sasaki officials said another parking space would be found for each one lost. One official said the topography of SU being on a hill would allow for possible parking spaces underground.
The two promenades that are part of the plan are located on University Ave. and where the Physics Building is now located. The Academic Promenade aims to better connect East and West campus, and the University Promenade aims to enhance the university’s appearance.
To combat the planned loss of the Physics Building, an addition to the Life Sciences Complex would be a Science, Tech, Engineering and Math Building, where parking is currently located.
The Campus Master Plan is part of Chancellor Kent Syverud’s Fast Forward initiative. Another part of Fast Forward is the Academic Strategic Plan, which “everything branches off,” Marcoccia said. Funding the planned changes is “complex” and requires having the Campus Master Plan and the Academic Strategic Plan run parallel to each other as well as having each option related to both plans weighed before making a decision, he said.
The Campus Master Plan framework will be completed this summer and will serve as a guide for campus architecture, landscape architecture, urban design, transportation, parking and utilities, according to the Fast Forward website.
“It’s not 1870 and we’ve got to make sure we do this in a very skillful manner,” Marcoccia said.
Published on April 22, 2015 at 7:58 pm
Contact Justin: jmatting@syr.edu | @jmattingly306





